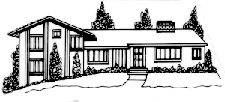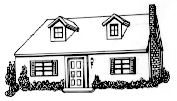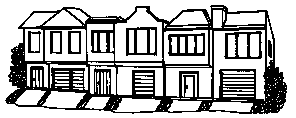One Story

Split Level

1 1/2 Story

Bi-Level

OverviewUse the Building Data screen to enter or select the following: |
Related TopicsEstimate Navigation Menu (left side of screen)
|
Select the type of residence from the following choices:
Town House (End Unit or Inside Unit)
These structures are detached, single-family residences designed for one-family ownership or occupancy. They are built in many architectural styles or mixtures of styles and are called by various names depending on the region where the home is constructed (e.g., cape cod, colonial, ranch, contemporary, modern, rustic, etc.).
Examples:
|
One Story
|
Split Level
|
|
1 1/2 Story
|
Bi-Level
|
A multiple residence is a multi-family dwelling designed for permanent or semi-permanent habitation (as opposed to transient occupancy). Such structures are three stories or less and of lightweight residential type construction. Each unit has a kitchen and at least one bath.
Generally, the units are intended for rental purposes, but may be individually sold as condominiums. Condominium development is considered a type of ownership and should be priced according to design, quality and type of occupancy. Additional items related to condominium development not included in the costs are legal fees, temporary operation of homeowners association and marketing.
You cannot use this type for high-rise apartments (over three stories). Use the High Rise Apartment occupancy in the Commercial Estimator program for such structures.

Town houses are single-family, attached residences also referred to as row houses. Each town house living unit is one of a group of two or more units that are adjoined by common walls. There are two styles of town houses:
End Unit, a unit at the end of the row.
Inside Unit, a unit in the middle of a row.
Town houses differ from low-rise multiples in the following ways:
Town houses never have other units above or below.
Town houses always have individual exterior entries.
Town houses do not have more than two walls that are common with adjacent units.
A duplex is a pair of dwellings joined at the center by a common wall or with one above the other, but otherwise unattached to adjacent dwellings. Such structures are designed for two-family ownership or occupancy.
The styles available in Residential Estimator are dependent on the residence type as follows:
Single-Family Residences: All styles
Low-Rise Multiples: One Story, Two Story and Three Story styles only
Town Houses: One Story, Two Story, Split level, 1½ Story Finished and 2½ Story Finished styles only
Duplexes: One Story and Two Story styles only
See the Style Comparison for a description of each available style.
You can select one or two styles for an estimate. If you select one style, enter 100% for that style. If you select two styles, enter the percentage for the first style. Residential Estimator automatically sets the percentage of the second style to 100% minus the percentage for the first style.
Example: The entry for a two-story single-family residence is:

Example: The entries for a residence that is 65% two story are 35% one story are:

Note: For styles 1½, 2½ and 3½ story unfinished residences, do not include the unfinished area on the upper half story when entering the total floor area.
Example: For a 1½ story residence with 1,400 square feet on the first floor and 790 square feet on the unfinished second floor, the entries for style and total floor area are:

The total floor area is the finished area on all floors based on the exterior dimensions of the building. It does not include any of the following areas: unfinished attics, finished or unfinished basements, porches, balconies, decks, patios or garages. You can include each of these areas in the cost of the residence using components or additions.
The number of units in a low-rise multiple residence. When you enter the number of units, Residential Estimator displays the average floor area per unit to the right of the number of units. This field is only available for low-rise multiples.
Quality indicates the quality of the materials and workmanship in the residence, and determines the cost level in the report. Select one of the following main qualities:
1 Low (available for single-family residences only)
2 Fair
3 Average
4 Good
5 Very Good
6 Excellent
You should examine both materials and workmanship when determining the overall quality of construction. The quality of materials and workmanship of individual building components may vary. However, the overall quality tends to be consistent for the entire residence. Furthermore, the quality of materials and workmanship tend to influence each other.
Workmanship is often superficial, allowing you to easily observe its quality. The following are all indicators of better quality workmanship:
Solid and level floor structures
Plumb walls
Smooth finish on concrete and plastered surfaces
Mitered joints in both exterior and interior woodwork
Proper fitting doors and windows
As with workmanship, the quality of materials is usually apparent during the inspection of the residence. Grade of wood, floor cover and fixtures (either standard or custom) are primary indications of material quality.
Since quality determines the cost level used in the report, you should exercise extreme care in choosing it. You are urged to refer to the descriptions below and to the pictures in Section A of the Residential Cost Handbook and Residential Cost Explorer to aid in your quality selection.
See Quality for brief descriptions of each quality level for each residence type, each of which includes a link to a full description of the quality level.
Select one of the following conditions, which prints in the descriptive section of the report but has no effect on the cost calculation:
1 Worn Out: Repair and overhaul needed on painted surfaces, roofing, plumbing, heating, numerous functional inadequacies, substandard utilities, etc. This condition is found only in extraordinary circumstances. Excessive deferred maintenance and abuse, limited value-in-use, approaching abandonment or major reconstruction, reuse or change in occupancy is imminent. Effective age of the residence is near the end of the scale regardless of the actual chronological age.
2 Badly Worn: Many repairs needed, with many items needing refinishing or overhauling, deferred maintenance obvious, inadequate building utility and services all shortening the life expectancy and increasing the effective age.
3 Average: Some evidence of deferred maintenance and normal obsolescence with age in that a few minor repairs and refinishing are needed, along with some refinishing. But with all major components are still functional and contributing toward an extended life expectancy, the effective age and utility is standard for like properties of its class and usage.
4 Good: No obvious maintenance is required but neither is everything new. Appearance and utility are above the standard, and the overall effective age will be lower than the typical property.
5 Very Good: All items are well maintained, many having been overhauled and repaired as soon as they showed signs of wear, increasing the life expectancy and lowering the effective age with little deterioration or obsolescence evident with a high degree of utility.
6 Excellent: All items that can normally be repaired or refinished have recently been corrected, such as new roofing, paint, furnace overhaul, state-of-the-art components, etc. With no functional inadequacies of any consequence and all major short-lived components in like-new condition, the overall effective age has been substantially reduced upon complete revitalization of the structure regardless of the actual chronological age.