
The following styles are available in Residential Estimator:
1½ Story (Finished and Unfinished)
2½ Story (Finished and Unfinished)
3½ Story (Finished and Unfinished)

A one-story residence has finished living area on one floor. The roof structure has a medium slope, with limited attic space that is not intended for living area. This style is available for all residence types.
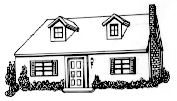
A 1½ story residence has two levels and is characterized by a steep roof slope (8 to 12 or greater) and dormers. Because of the roof design, the area of the second floor is usually 40% to 60% of the ground floor area.
Residential Estimator has two different 1½ Story styles:
1½ Story Finished, in which the second floor is finished. Enter the total area for both floors for Total Floor Area. This style is available for single-family residences and town houses only.
1½ Story Unfinished, in which the second floor is unfinished. Enter the area for the ground floor only for the Total Floor Area. This style is available for single-family residences only.
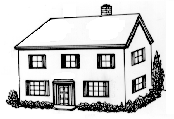
A two-story residence has finished living area on two floors. The area of each floor is approximately the same. The roof structure has a medium slope, with limited attic space that is not intended for living area. This style is available for all residence types.
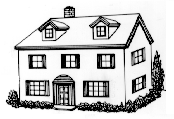
A 2½ story residence has three levels and is characterized by a steep roof slope (8 to 12 or greater) and dormers. Because of the roof design, the area of the third floor is usually 40% to 60% of the second floor area.
Since the third floor is finished, enter the total area for all three floors for total floor area. This style is available for single-family residences and town houses only.
Residential Estimator has two different 2½ Story styles:
2½ Story Finished, in which the third floor is finished. Enter the total area for all three floors for Total Floor Area. This style is available for single-family residences and town houses only.
2½ Story Unfinished, in which the third floor is unfinished. Enter the area for the first two floors only for the Total Floor Area. This style is available for single-family residences only.
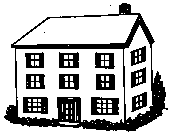
Three-story residences have finished living area on three floors. The area of each floor is approximately the same. The roof structure has a medium slope, with limited attic space that is not intended for living area. This style is available for single-family residences and low-rise multiples only.
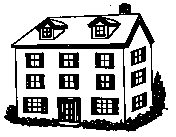
A 3½ story residence has four levels and is characterized by a steep roof slope (8 to 12 or greater) and dormers. Because of the roof design, the area of the fourth floor is usually 40% to 60% of the third floor area.
Residential Estimator has three different 3½ Story styles:
3½ Story Finished, in which the fourth floor is finished. Enter the total area for all four floors for Total Floor Area. This style is available for single-family residences only.
3½ Story Unfinished, in which the fourth floor is unfinished. Enter the area for the first three floors only for the Total Floor Area. This style is available for single-family residences only.
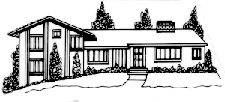
A split-level residence is divided either front to rear or side to side and has three levels of finished living area: lower level, intermediate level and upper level. The lower level is immediately below the upper level as in a two-story residence. The intermediate level, adjacent to the other levels, is built on a grade approximately one-half story higher than the lower level. This type of residence has a split-roof design, and is also called a tri-level. This style is available for single-family residences and town houses only.

A bi-level residence has two levels of living area. Unlike a conventional two-story residence, the lower level is partially unfinished. In addition, the lower level is normally partially below grade and does not have a basement below it. A distinguishing characteristic of a bi-level is its split-foyer entry. Bi-levels are sometimes called raised ranch, split foyer or split entry.
Residential Estimator has two different bi-level styles. With the standard bi-level, enter the area on the upper level for total floor area. For bi-level (total area), enter the area on both levels for total floor area. These styles are available for single-family residences only.
Note: For bi-levels with no finish on the lower level, use the one story style with a basement (added using the basement components). For bi-levels with a completely finished lower level, use the two story style.